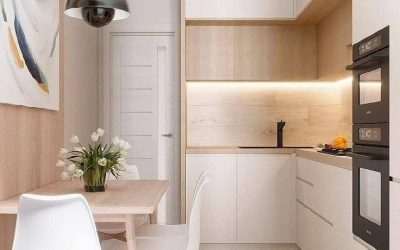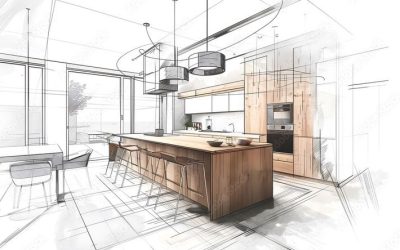The kitchen is often the heart of the home, where daily activities, family gatherings, and life’s moments come together. Therefore, designing a successful family kitchen – whether in Pietermaritzburg kitchens or beyond – requires more than just aesthetic appeal. It needs to be practical, welcoming, and adaptable to meet the needs of everyone in the household. With these goals in mind, here’s a comprehensive guide to KZN kitchen design that truly works for the whole family.
Prioritising Practicality and Function
A Functional Layout
A family kitchen design starts with a layout that supports daily activities. Consider the flow of the space and how it accommodates the different tasks that happen in the kitchen:
- Work Zones: To start, divide the kitchen into distinct zones for cooking, prep, and clean-up. By doing so, you help streamline tasks, ensuring that multiple people can work efficiently without crowding each other.
- Accessibility: To improve efficiency, ensure that essential items are within easy reach. For example, place frequently used utensils, pots, and ingredients in accessible drawers and custom kitchen cupboards.
Involving the Whole Family
When planning a family kitchen design, it should be designed to welcome family members of all ages. To achieve this, here are some ways to make the kitchen a space where everyone can contribute:
- Kid-Friendly Design: If you have young children, it’s important to consider incorporating features that allow them to participate safely. For example, lower kitchen countertops or adjustable stools can enable kids to help with meal preparation or simple tasks.
- Collaborative Spaces: To create a more collaborative environment, focus on designing clear, open areas where family members can work together. By pairing up work surfaces, you allow for joint cooking or baking sessions, making the kitchen a more interactive space. Additionally, adding a kitchen nook or kitchen benches can further enhance this experience.
Creating a Welcoming Environment
Comfort and Accessibility
A family kitchen should be both inviting and comfortable. To achieve this, think about how the design can make the space more enjoyable and accessible for everyone. For instance, consider layout choices that encourage interaction while also providing practical functionality.
- Seating Areas: To make the kitchen even more welcoming, include a dining table or breakfast bar where the family can gather. Comfortable seating, in turn, encourages family meals and casual conversations, creating a truly inviting environment.
- Clear Sight Lines: To foster a sense of connection, arrange the kitchen so that family members can see each other, even if they’re involved in different tasks. This way, it promotes easier interaction and enhances the sense of togetherness while cooking or eating.
Safety and Convenience
When designing a family kitchen, safety is a crucial aspect to consider. Therefore, ensure that the space is designed with safety in mind by incorporating features like rounded edges on countertops, slip-resistant flooring, and child-proof storage for sharp objects or hazardous materials.
- Safe Heights: To enhance accessibility, design kitchen countertops and cabinets with different heights to accommodate both adults and children. Additionally, consider incorporating adjustable shelving or step stools to further ensure that everyone can easily reach what they need.
- Child-Proof Features: To prioritize safety, use child-proof locks on custom kitchen cupboards containing sharp objects or cleaning supplies. Furthermore, ensure that appliances are safely integrated and that cords are neatly managed to reduce hazards.
Incorporating Versatile Design Elements
Adaptable Features
As family needs evolve, a successful family kitchen should be adaptable to changing circumstances. For example, incorporating flexible storage solutions and adjustable furniture can help the kitchen remain functional as the needs of the household shift over time.
- Flexible Storage: To accommodate changing storage needs over time, include adjustable shelves and removable racks in your kitchen. This way, the kitchen can easily adapt as the family grows and evolves.
- Multi-Use Surfaces: To maximize functionality, consider surfaces that can serve multiple purposes. For instance, an island with a built-in sink and additional seating can be used for both meal prep and casual dining, adding kitchen flair to your design.
Learning and Growth
The kitchen can be a place where family members learn and grow. Design the space to facilitate learning and involvement:
- Interactive Areas: Set up areas where children can learn about cooking and food preparation. This could include a dedicated baking zone or a spot for arts and crafts related to food.
- Involvement in Rituals: Encourage family members to take part in kitchen rituals such as meal planning, setting the table, or cleaning up. This fosters a sense of responsibility and involvement.
Practical Tips for Improving Family Life in the Kitchen
Embrace Open Spaces
To encourage movement and interaction, open spaces in the kitchen are essential. Large, uncluttered areas allow for easy movement, making the kitchen feel more spacious. This is especially important in a family kitchen where multiple people may use the space simultaneously. Additionally, incorporating quality kitchens and stylish designs can further enhance this open feel.
Engage Family Participation
To promote family participation, consider how the kitchen layout can facilitate involvement. For example, an island or breakfast bar can serve as a central gathering place where family members can chat and assist with meal preparation. Additionally, thoughtful seating arrangements, such as kitchen benches, can enable children to safely observe or take part in cooking activities from a comfortable distance.
Incorporate Practical Storage
To keep the kitchen organized and functional, effective storage solutions are essential. By using a combination of custom kitchen cupboards, drawers, and open shelves, you can accommodate various items efficiently. Furthermore, ensuring that everything has a designated place helps reduce clutter and makes the space more user-friendly.
At Yuppie Kitchens, we love creating functional and stylish family kitchen designs, tailored to the needs of households in Pietermaritzburg and across KZN. With years of experience in KZN kitchen design, we take pride in delivering custom kitchens that blend practicality with aesthetic appeal. Whether you’re renovating your existing space or building a new kitchen, we are here to help bring your vision to life. Our team ensures that every family kitchen design is welcoming, efficient, and adaptable for the whole family.
Related Resources:
Get practical tips for designing a kid-friendly kitchen that’s both safe and functional for the entire family here on Houzz and check out this article on family-friendly kitchen ideas.
If you’re looking for more inspiration on how to create a beautiful and functional kitchen, be sure to check out our blog post on What Makes a Really Great Kitchen Design?. It offers detailed insights into layout ideas, finishes, and practical tips to help you design a space that truly works for your family.




0 Comments